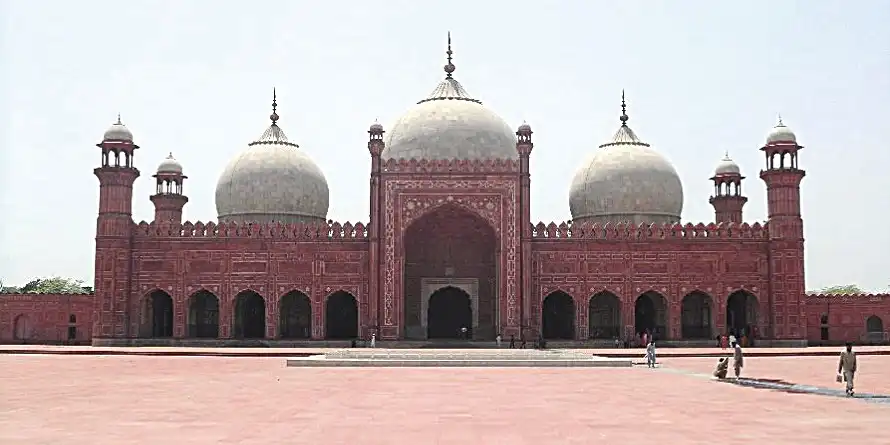
Badshahi Mosque Main Prayer Chamber (Punjab)
The main prayer chamber of Badshahi mosque is divided into seven section with three domes in white marble. Exterior of main prayer chamber is constructed in red sandstone with white stone inlays.
About Badshahi Mosque

Badshahi Mosque was constructed by Mughal Emperor, Muhammad Aurangzeb Alamgir, in April 1673 in front of Alamgiri Gate of Lahore Fort. Its work was supervised by Muzaffar Hussain, also known as Fadai Khan Koha, brother of Aurangzeb. It is the third-largest mosque in Pakistan and has a capacity of 60,000 people at a time.
The main courtyard and steps to the main gate have been constructed by using Sang-e-Abri. The main hall, the Prayer Chamber, is composed of seven compartments. Three of those compartments have domes finished in chaste white marble. The interior of the hall is beautifully embellished with stucco tracery fresco work of Central Asian, Indo-Greek, and Indian architectural elements. There are four minarets at each corner of the mosque with the same design as the mosque design, which is the real beauty of the mosque. The height of each minaret is 176 feet including the white marble cupolas on the top. On the main entrance gate, there are eighty Dalans, rooms for accommodation and other purpose, on both sides of the mosque.
In Sikh and British regime, the mosque was severely damaged by removing its stones, demolishing its eastern Dalans, its artwork, etc. Then the mosque was restored to its original design and shape from 1939 to 1960 by Nawab Zain-Yar-Jang Bahadur.
It is situated at the distance of 3 km from Lahore Railway Station on G. T. Road in front of Lahore Fort and Minar-e-Pakistan.
Picture Location Map
